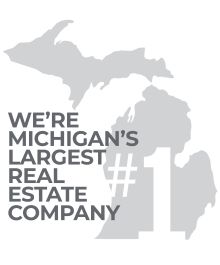Sold
651 Bennington Drive Map / directions
Bloomfield Hills, MI Learn More About Bloomfield Hills
48304 Market info
$3,400,000
Calculate Payment
- 5 Bedrooms
- 6 Full Bath
- 2 Half Bath
- 10,429 SqFt
- MLS# 20230095619
Property Information
- Status
- Sold
- Address
- 651 Bennington Drive
- City
- Bloomfield Hills
- Zip
- 48304
- County
- Oakland
- Township
- Bloomfield Hills
- Possession
- At Close
- Property Type
- Residential
- Listing Date
- 11/10/2023
- Subdivision
- Rudgate
- Total Finished SqFt
- 10,429
- Lower Finished SqFt
- 3,000
- Above Grade SqFt
- 7,429
- Garage
- 4.0
- Garage Desc.
- Attached, Direct Access, Electricity, Heated, Side Entrance
- Water
- Public (Municipal)
- Sewer
- Public Sewer (Sewer-Sanitary)
- Year Built
- 2003
- Architecture
- 2 Story
- Home Style
- Colonial
Taxes
- Summer Taxes
- $47,132
- Winter Taxes
- $5,854
- Association Fee
- $150
Rooms and Land
- Bath - Primary
- 0X0 1st Floor
- Bedroom - Primary
- 25.00X17.00 1st Floor
- Living
- 29.00X20.00 1st Floor
- Dining
- 25.00X24.00 1st Floor
- ButlersPantry
- 10.00X10.00 1st Floor
- Family
- 20.00X18.00 1st Floor
- Breakfast
- 16.00X14.00 1st Floor
- Kitchen
- 16.00X15.00 1st Floor
- Lavatory2
- 0X0 1st Floor
- Bedroom5
- 19.00X17.00 Lower Floor
- Rec
- 29.00X20.00 Lower Floor
- Library (Study)
- 25.00X23.00 Lower Floor
- Kitchen-1
- 14.00X13.00 Lower Floor
- Bath - Full-3
- 0X0 Lower Floor
- Lavatory3
- 0X0 1st Floor
- Laundry Area/Room-1
- 15.00X7.00 Lower Floor
- Flex Room
- 29.00X14.00 Lower Floor
- Bath2
- 0X0 Lower Floor
- Bath3
- 0X0 2nd Floor
- Bath - Full-2
- 0X0 2nd Floor
- Media Room (Home Theater)
- 26.00X14.00 2nd Floor
- Laundry
- 13.00X10.00 1st Floor
- Bedroom2
- 18.00X12.00 2nd Floor
- Bedroom3
- 18.00X15.00 2nd Floor
- Bedroom4
- 20.00X17.00 2nd Floor
- Basement
- Finished, Walkout Access
- Cooling
- Central Air
- Heating
- Forced Air, Natural Gas
- Acreage
- 2.46
- Lot Dimensions
- 253 x 345 x 165 x 223 x 307
- Appliances
- Built-In Freezer, Built-In Refrigerator, Dishwasher, Disposal, Double Oven, Dryer, Gas Cooktop, Ice Maker, Microwave, Range Hood, Stainless Steel Appliance(s), Warming Drawer, Washer, Wine Refrigerator
Features
- Fireplace Desc.
- Basement, Double Sided, Family Room, Gas, Kitchen, Living Room
- Interior Features
- Cable Available, Central Vacuum, High Spd Internet Avail, Humidifier, Jetted Tub, Programmable Thermostat, Security Alarm (owned), Smoke Alarm, Sound System, Wet Bar
- Exterior Materials
- Brick
- Exterior Features
- BBQ Grill, Fenced, Lighting, Pool - Inground, Spa/Hot-tub, Whole House Generator
Listing Video for 651 Bennington Drive, Bloomfield Hills MI 48304
Mortgage Calculator
- Property History
- Schools Information
- Local Business
| MLS Number | New Status | Previous Status | Activity Date | New List Price | Previous List Price | Sold Price | DOM |
| 20230095619 | Sold | Pending | Feb 12 2024 2:37PM | $3,400,000 | 77 | ||
| 20230095619 | Pending | Contingency | Feb 5 2024 12:43PM | 77 | |||
| 20230095619 | Contingency | Active | Jan 26 2024 11:06AM | 77 | |||
| 20230095619 | Active | Nov 10 2023 12:36PM | $3,625,000 | 77 | |||
| 2220037998 | Sold | Pending | Aug 30 2022 12:33PM | $3,750,000 | 75 | ||
| 2220037998 | Pending | Active | Aug 1 2022 11:31AM | 75 | |||
| 2220037998 | Jul 13 2022 10:23AM | $4,250,000 | $4,500,000 | 75 | |||
| 2220037998 | Active | Coming Soon | May 20 2022 4:12AM | 75 | |||
| 2220037998 | Coming Soon | May 18 2022 4:19PM | $4,500,000 | 75 |
Learn More About This Listing
Listing Broker
![]()
Listing Courtesy of
Max Broock
Office Address 275 S. Old Woodward
THE ACCURACY OF ALL INFORMATION, REGARDLESS OF SOURCE, IS NOT GUARANTEED OR WARRANTED. ALL INFORMATION SHOULD BE INDEPENDENTLY VERIFIED.
Listings last updated: . Some properties that appear for sale on this web site may subsequently have been sold and may no longer be available.
Our Michigan real estate agents can answer all of your questions about 651 Bennington Drive, Bloomfield Hills MI 48304. Real Estate One, Max Broock Realtors, and J&J Realtors are part of the Real Estate One Family of Companies and dominate the Bloomfield Hills, Michigan real estate market. To sell or buy a home in Bloomfield Hills, Michigan, contact our real estate agents as we know the Bloomfield Hills, Michigan real estate market better than anyone with over 100 years of experience in Bloomfield Hills, Michigan real estate for sale.
The data relating to real estate for sale on this web site appears in part from the IDX programs of our Multiple Listing Services. Real Estate listings held by brokerage firms other than Real Estate One includes the name and address of the listing broker where available.
IDX information is provided exclusively for consumers personal, non-commercial use and may not be used for any purpose other than to identify prospective properties consumers may be interested in purchasing.
 IDX provided courtesy of Realcomp II Ltd. via Real Estate One and Realcomp II Ltd, © 2024 Realcomp II Ltd. Shareholders
IDX provided courtesy of Realcomp II Ltd. via Real Estate One and Realcomp II Ltd, © 2024 Realcomp II Ltd. Shareholders

